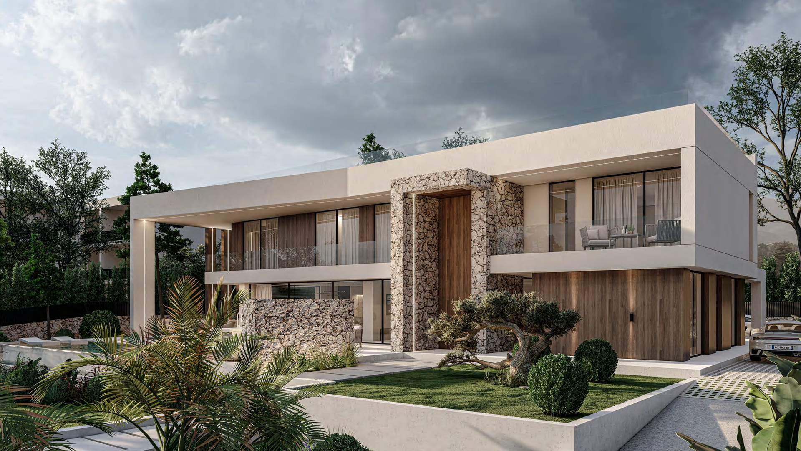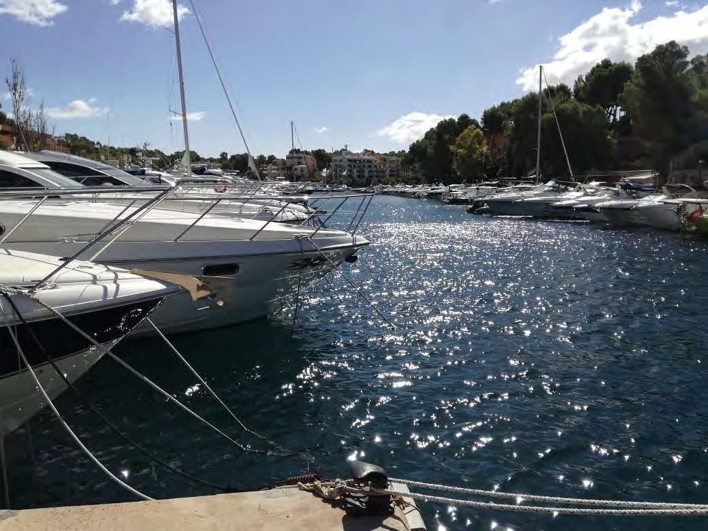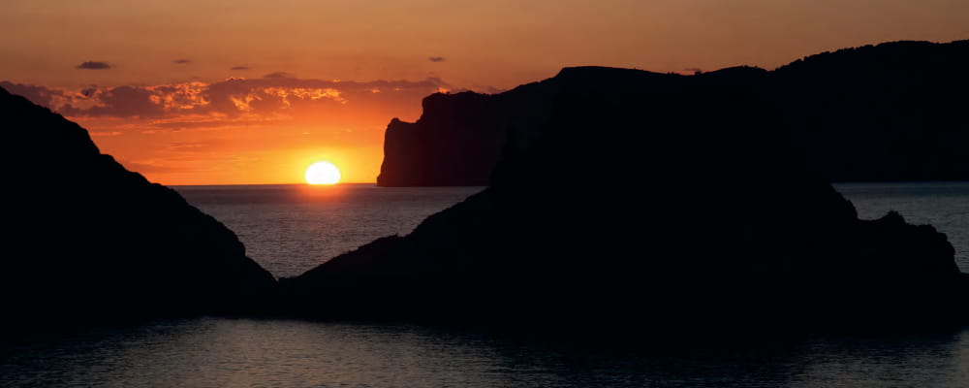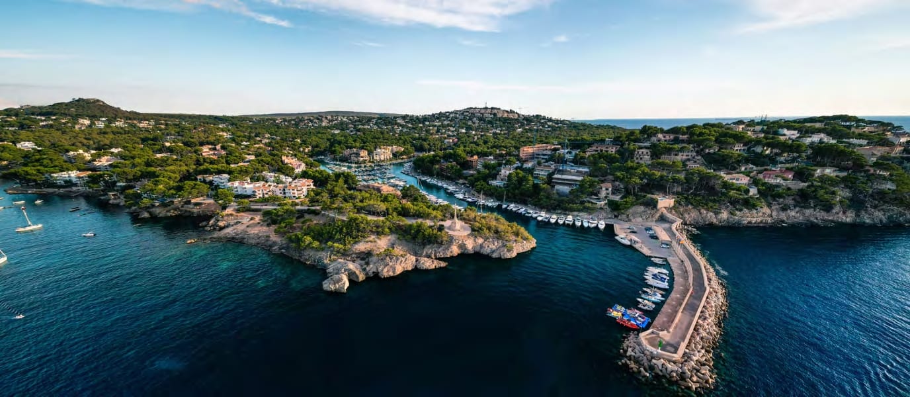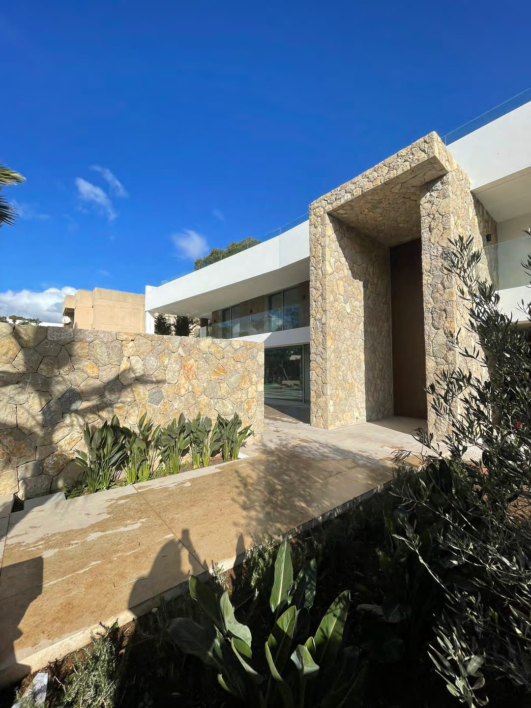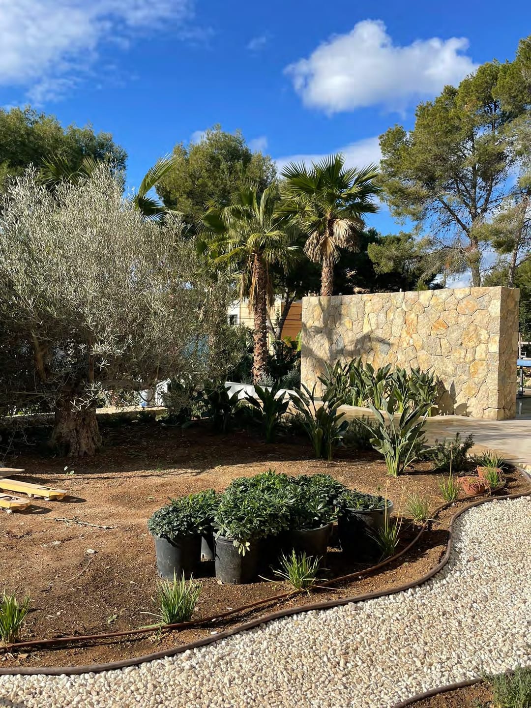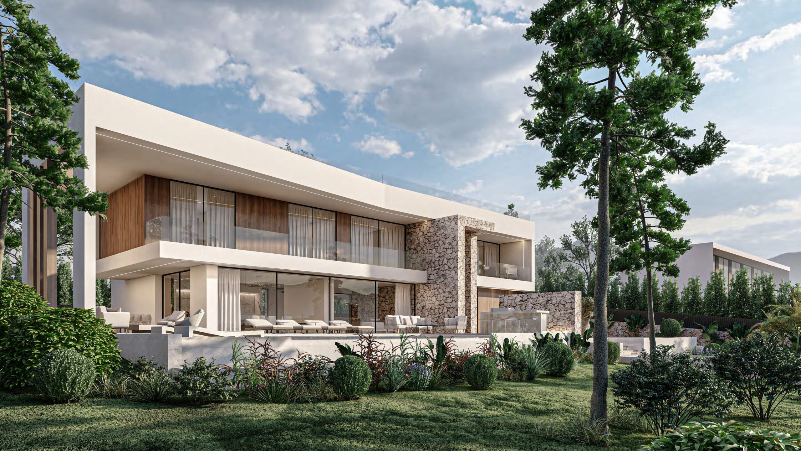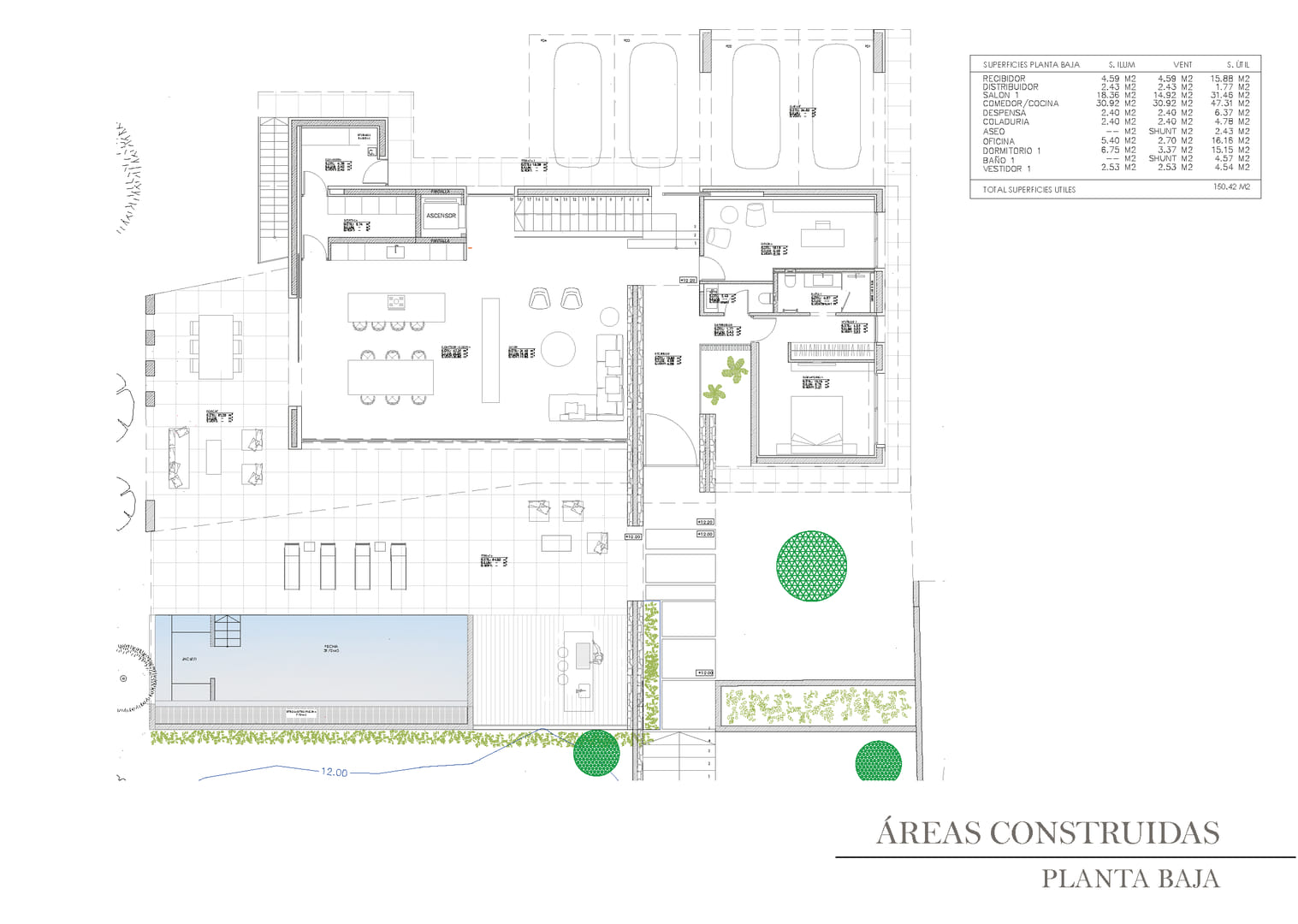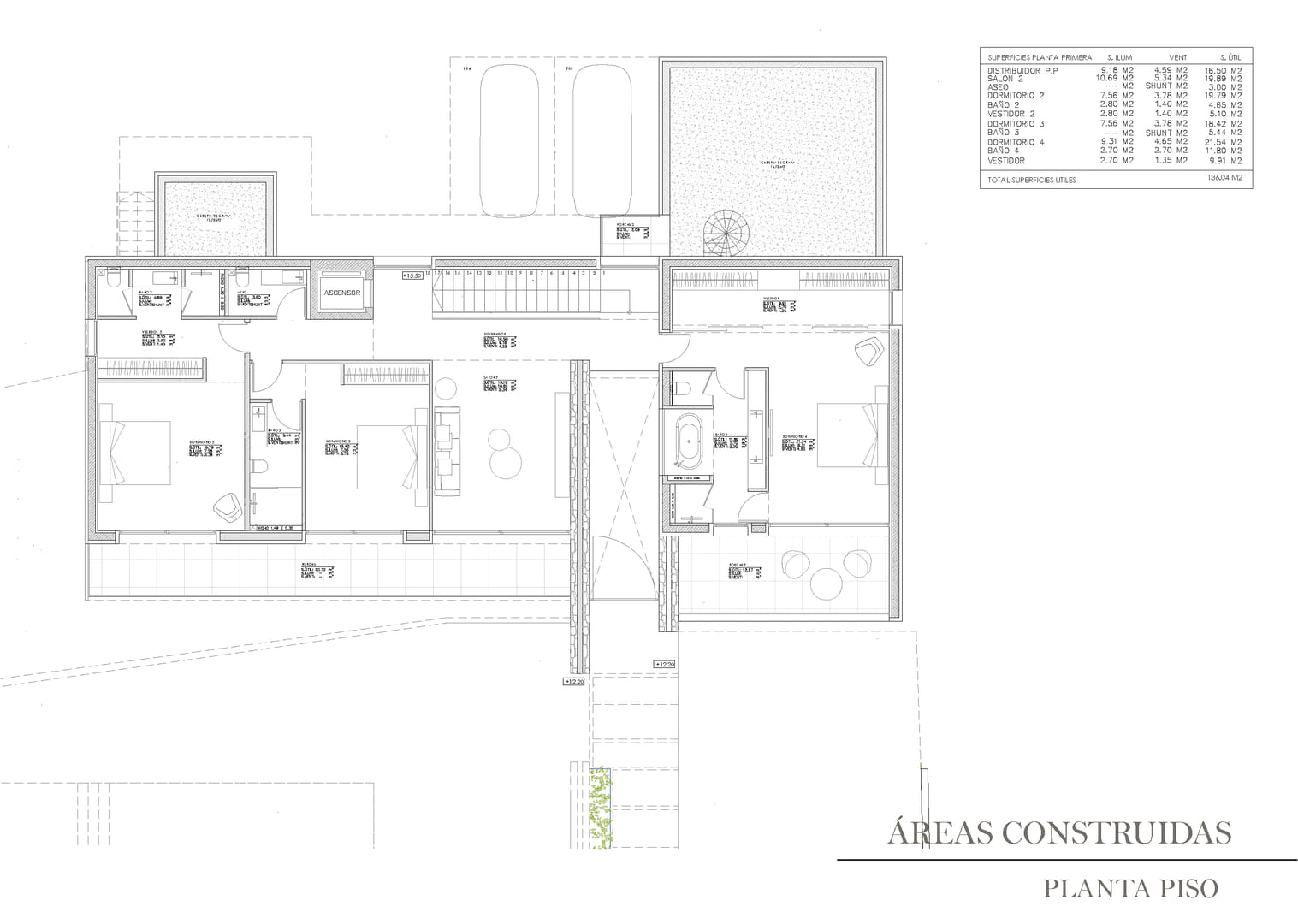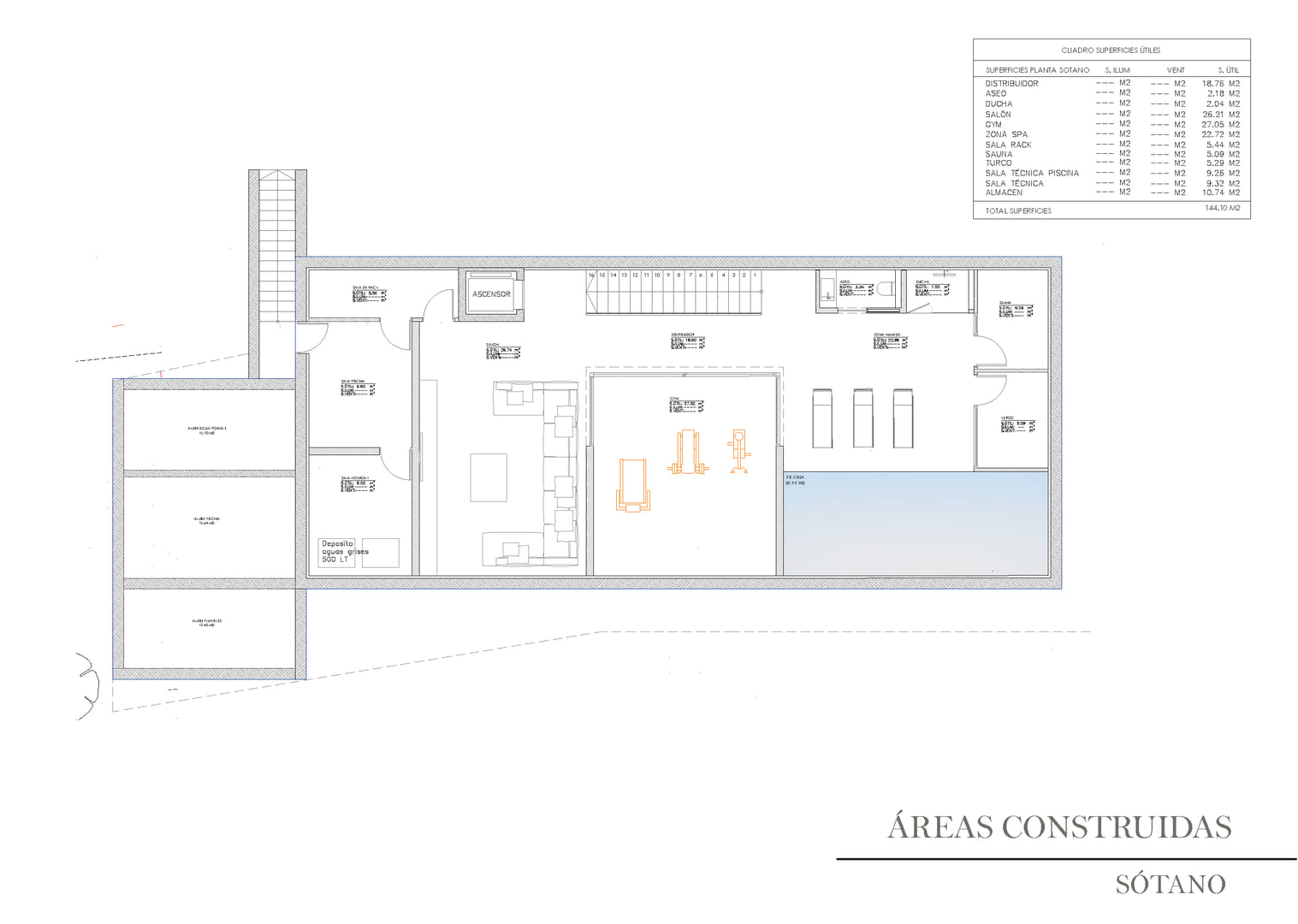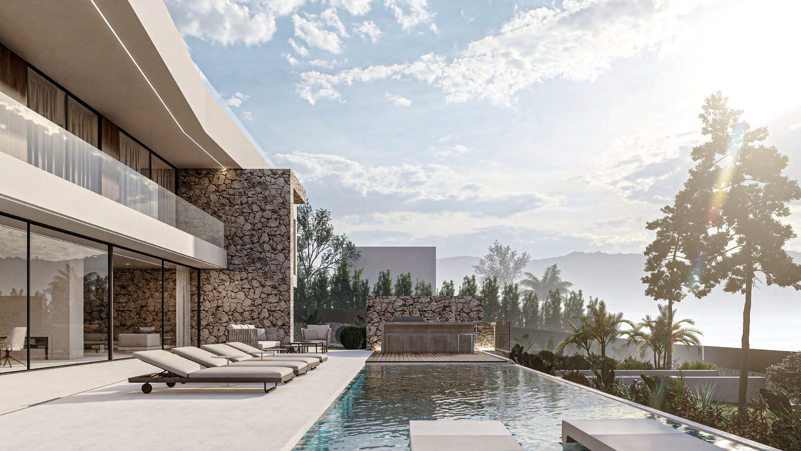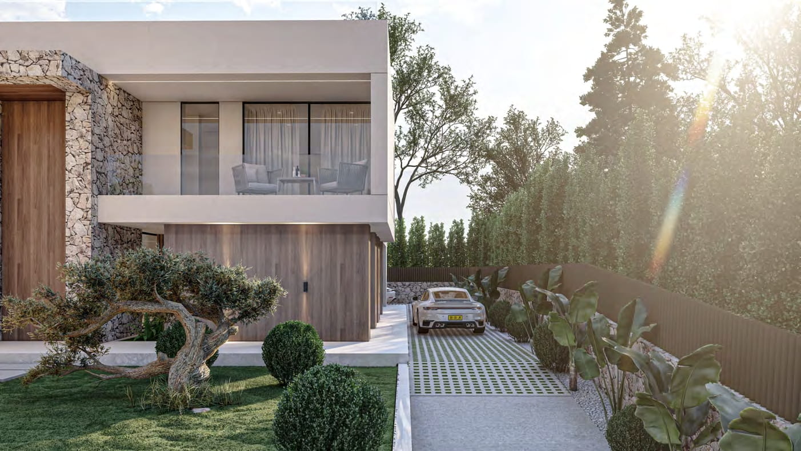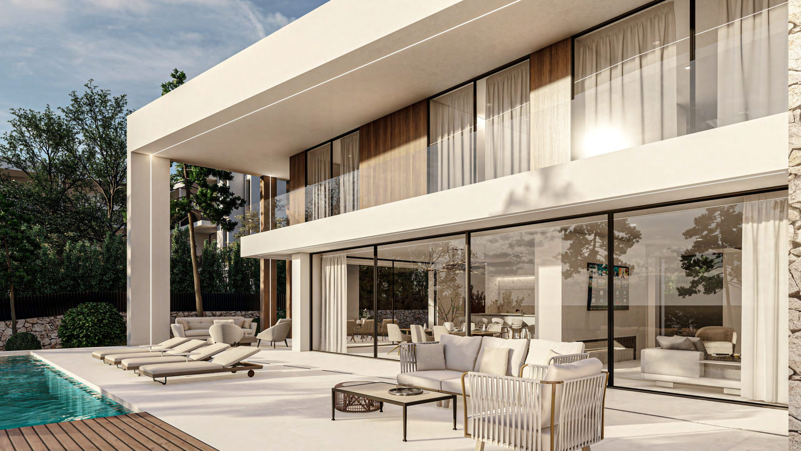Villa Alegra
VILLA ALEGRA is an exclusive single-family home project designed to provide every space for a comfortable and luxurious lifestyle. This new development is located by the sea, in the southwest of Mallorca, Santa Ponsa.
A Luxurious Oasis
Spread over 3 floors with the finest finishes and outstanding features, this residence embodies exclusivity. Outside, a spacious terrace with a swimming pool and jacuzzi invites you to enjoy Mallorca’s magnificent climate. Expansive gardens with native Mediterranean plants create the feeling of living in a true oasis.
Exceptional Views
The privileged location of Villa Alegra offers panoramic views that capture the beauty of Santa Ponsa marina. This idyllic setting provides the perfect backdrop for breathtaking sunsets and the gentle sea breeze, creating an atmosphere of peace and serenity.
Prime Location
Surroundings & Highlights
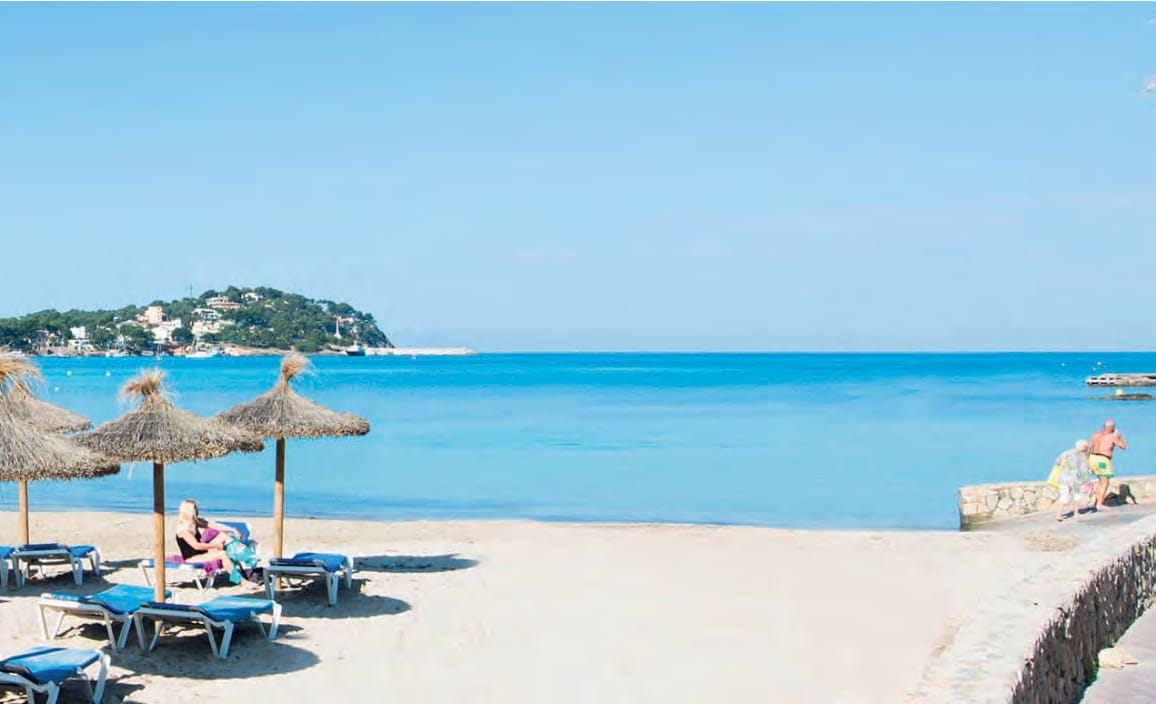
VILLA ALEGRA is located by the sea, in the southwest of Mallorca. Santa Ponsa is a charming town where beaches, golf courses, a yacht club, restaurants and shops blend seamlessly into the natural surroundings of one of the island’s most sought-after coasts, just 20 km from Palma, the island’s capital.
From the terraces of Villa Alegra, you can admire the exclusive marina Club Náutico Santa Ponça, a prestigious mooring place for yachts.
Nearby, you will also find the Malgrats Islands and the Las Malgrats viewpoint, two of the most spectacular natural attractions in Santa Ponsa. The Malgrats Islands are a rocky formation of two small islets in the Mediterranean Sea, opposite Santa Ponsa beach. From the viewpoint, you can enjoy panoramic views over the entire bay of Santa Ponsa and the islands.
Villa Alegra also stands out for its close proximity to Santa Ponsa Beach, just 2.2 km away. This beach is renowned for its long stretch of white sand and crystal-clear waters. With its 1,300 metres in length, it is also one of the largest beaches on the island.
Villa Alegra
Living Spaces
Villa Spaces
Its spacious outdoor areas, designed for comfort and built with natural materials such as wood, marble, and the traditional Mallorcan sandstone marés, give the villa a unique sense of harmony. The 40 m² swimming pool with integrated jacuzzi adds a true touch of luxury. The gardens stand out for their rich variety of native plants from Mallorca.
VILLA ALEGRA unfolds across 3 levels, with interiors carefully designed and distributed as follows:
GROUND FLOOR
The villa opens with an impressive double-height doorway leading to a garden that flows naturally to the exterior. The living room, dining area, and kitchen combine into a bright and spacious open-plan setting, enhanced by expansive windows. This level also offers a double bedroom with en-suite bathroom and walk-in wardrobe, a private office, guest washroom, and elevator.
FIRST FLOOR
The first floor is conceived as the villa’s private retreat, offering 3 double bedrooms with en-suite bathrooms, walk-in closets, and private terraces. The master suite is a true highlight, boasting refined finishes, a spacious bathroom with double vanity and bathtub, and its own private terrace. A versatile common area completes this level, ideal as a TV lounge, music room, or an inviting space for family enjoyment.
TECHNICAL SPECIFICATIONS
Construction Details
VILLA ALEGRA has been designed with the highest quality standards and the latest technological advances to create an exclusive villa. Premium materials and next-generation energy efficiency are combined to create spaces filled with harmony.
Materials & Finishes
High-quality finishes that enhance both aesthetic appeal and durability.
FAÇADE WITH SATE INSULATION SYSTEM, ELEGANTLY CLAD IN PORCELAIN STONEWARE AND ACRYLIC RENDER
WALLS FINISHED WITH TEXTURED PAINTWORK
INFINITY POOL LINED WITH BALI MOSAIC TILES – EZARRI
AUTHENTIC MALLORCAN STONE MASONRY
DESIGNER KITCHEN WITH NEOLITH PORCELAIN COUNTERTOPS
LUXURY WASHBASINS CARVED FROM ZARCI GREY STONE
EXCLUSIVE FITTINGS BY GESSI, ANTONIO LUPI & VILLEROY & BOCH
TECHNICAL SPECIFICATIONS
RAILINGS IN 10+10 GLASS
WOODEN FLOORING IN BEDROOMS
FLOOR-FLUSH CARPENTRY
DOORS WITH INVISIBLE FRAME
CLOSETS WITH LACQUERED DOORS
UNDERFLOOR HEATING SYSTEM
INDIRECT LIGHTING
BATHROOMS CLAD IN ZARCI GREY STONE
WALL-FLUSH SKIRTING BOARDS
Equipped with the finest brands in smart and energy-efficient technology
LED SPOTS WITH BLACK FINISH – DELTALIGHT
GARDEN AREAS WITH LIGHTING
BLACK MECHANISMS – GIRA
THERMOSTAT FOR UNDERFLOOR HEATING AND AIR CONDITIONING – MITSUBISHI
CONTROLLED BY KNX HOME AUTOMATION SYSTEM
BLACK SOCKETS AND SWITCHES – GIRA
Premium appliances by Bora and Miele:
INDUCTION HOB AND EXTRACTOR – BORA
OVENS – MIELE
LARGE-CAPACITY REFRIGERATOR – MIELE
DISHWASHER – MIELE
COFFEE MACHINE
Comfort in the home
UNDERFLOOR HEATING
Efficient heating system to guarantee warmth and comfort throughout the home.
HOME AUTOMATION
State-of-the-art system based on the KNX protocol, allowing perfect management of air conditioning and overall system controls for greater comfort and efficiency.
Outdoor Specifications
OUTDOOR POOL WITH JACUZZI
COVERED TERRACES
GARDENS
OUTDOOR KITCHEN
COVERED PARKING AND PARKING AREA
